Tell us about your next project
Get a quick quote for your renovation or book an in-person appointment with a designer.
This client approached the team looking to transform their separate kitchen, dining room and adjoining hallway into one cohesive space with a modern open-plan kitchen layout.
The new kitchen area needed to be a fusion of modernity and traditional elements to suit the style of the property and remain current for years to come. As part of the installation, new appliances, flooring, lighting, and electrics to suit the new space were required.
We also the undertook the renovation of a family shower room at this property – View here
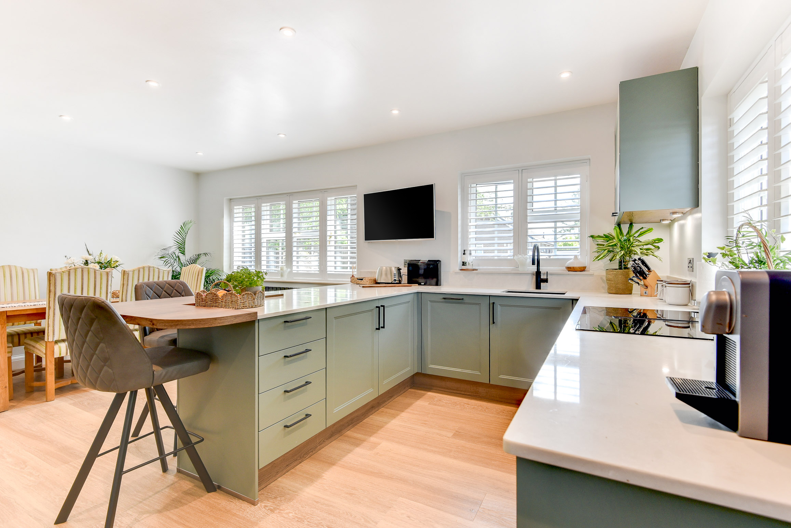
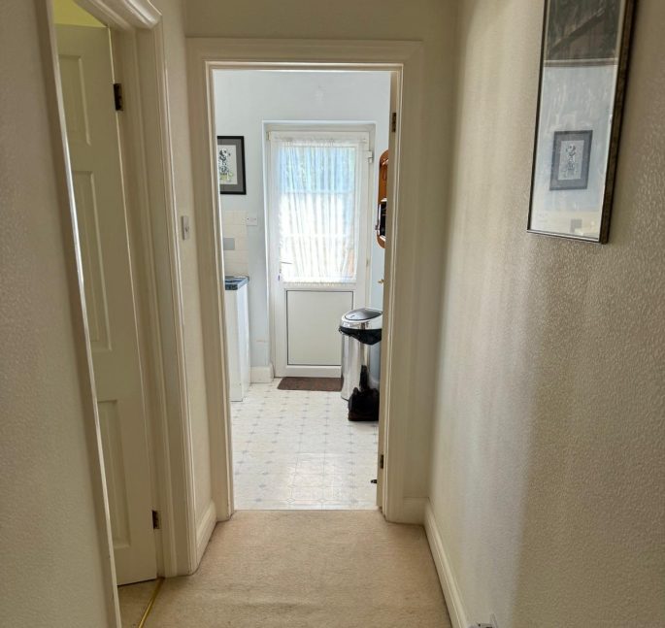
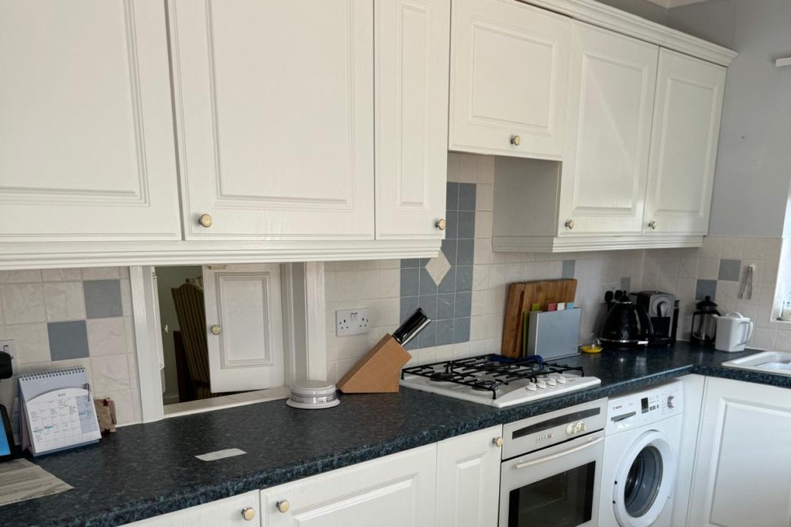
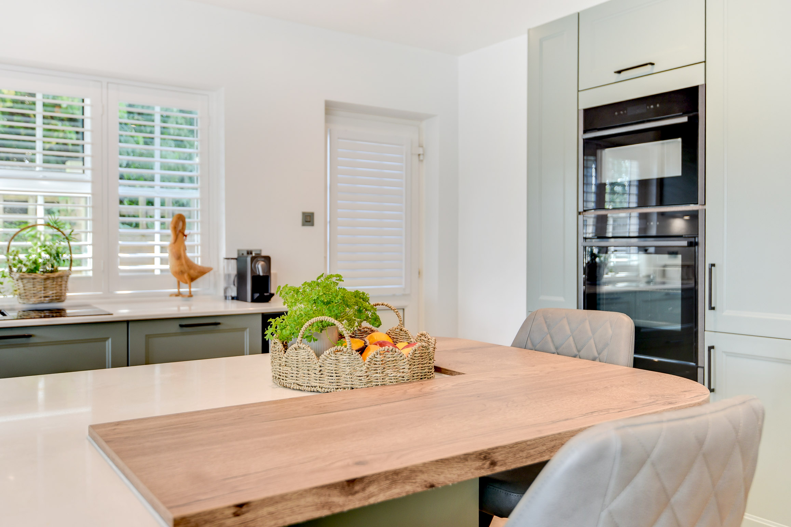
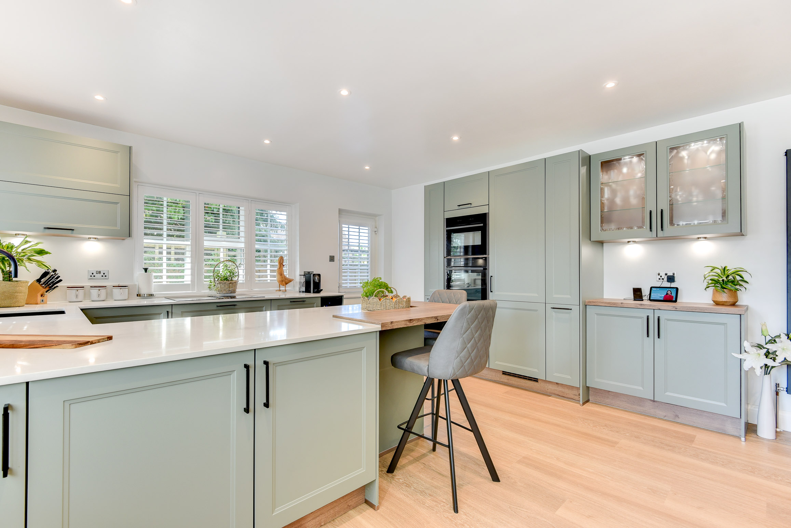
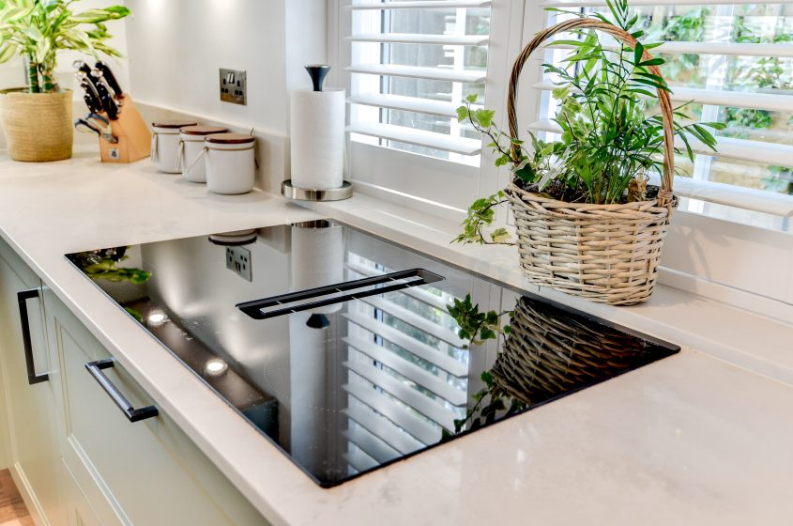
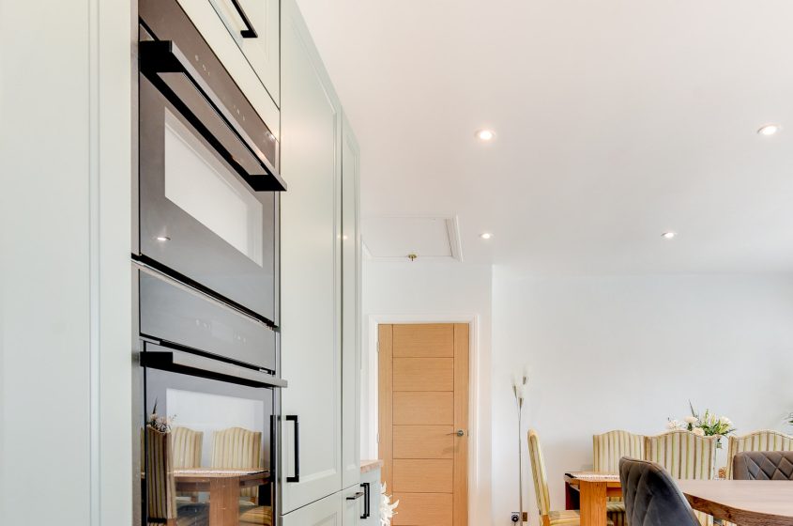
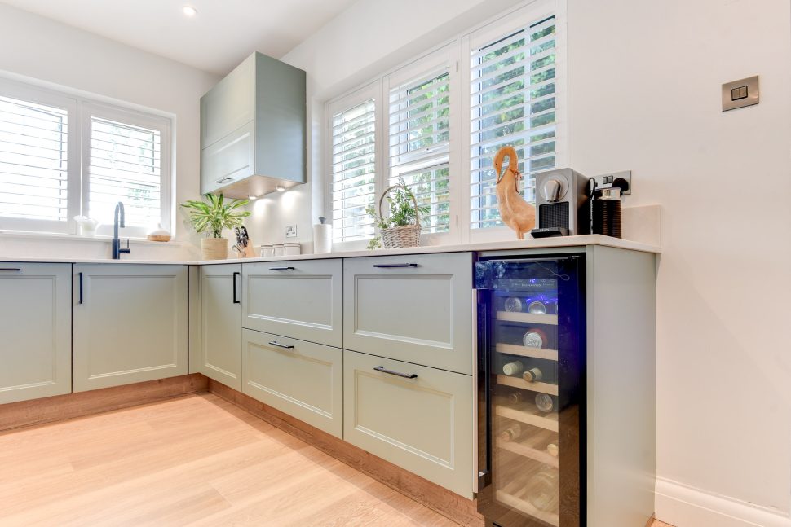
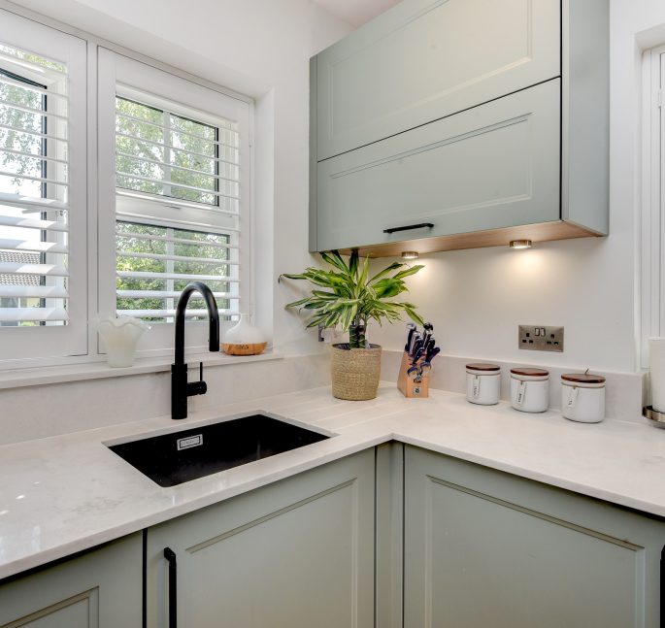
The focal point and highlight of this space is the peninsula island, which the clients sought to include as a multi-functional space to eat, entertain, or simply perch while taking a break from cooking.
The rounded oak work surface installed atop, adds a nice softening element to the design and combines nicely with the quartz work surfaces and other wood accents.